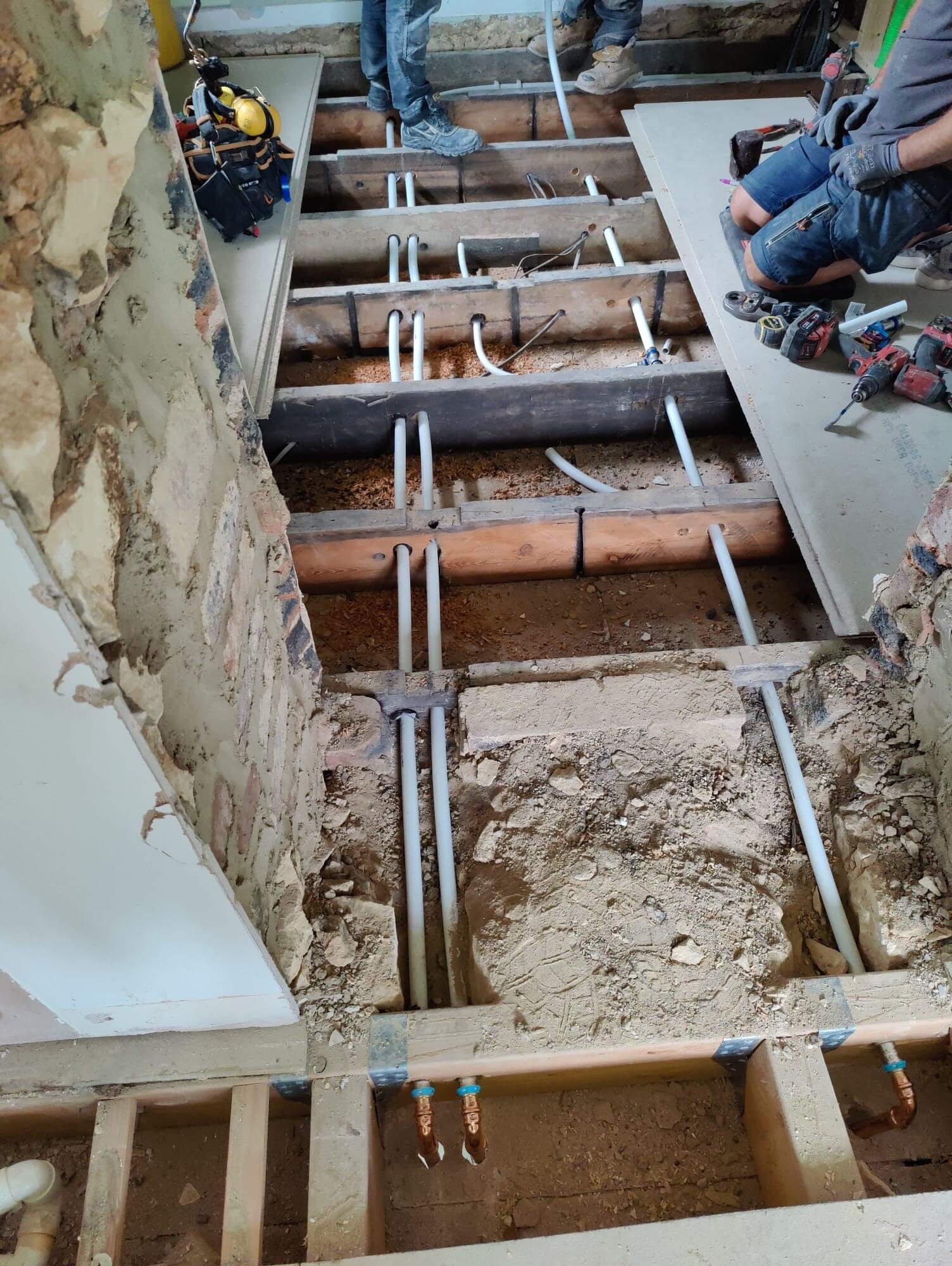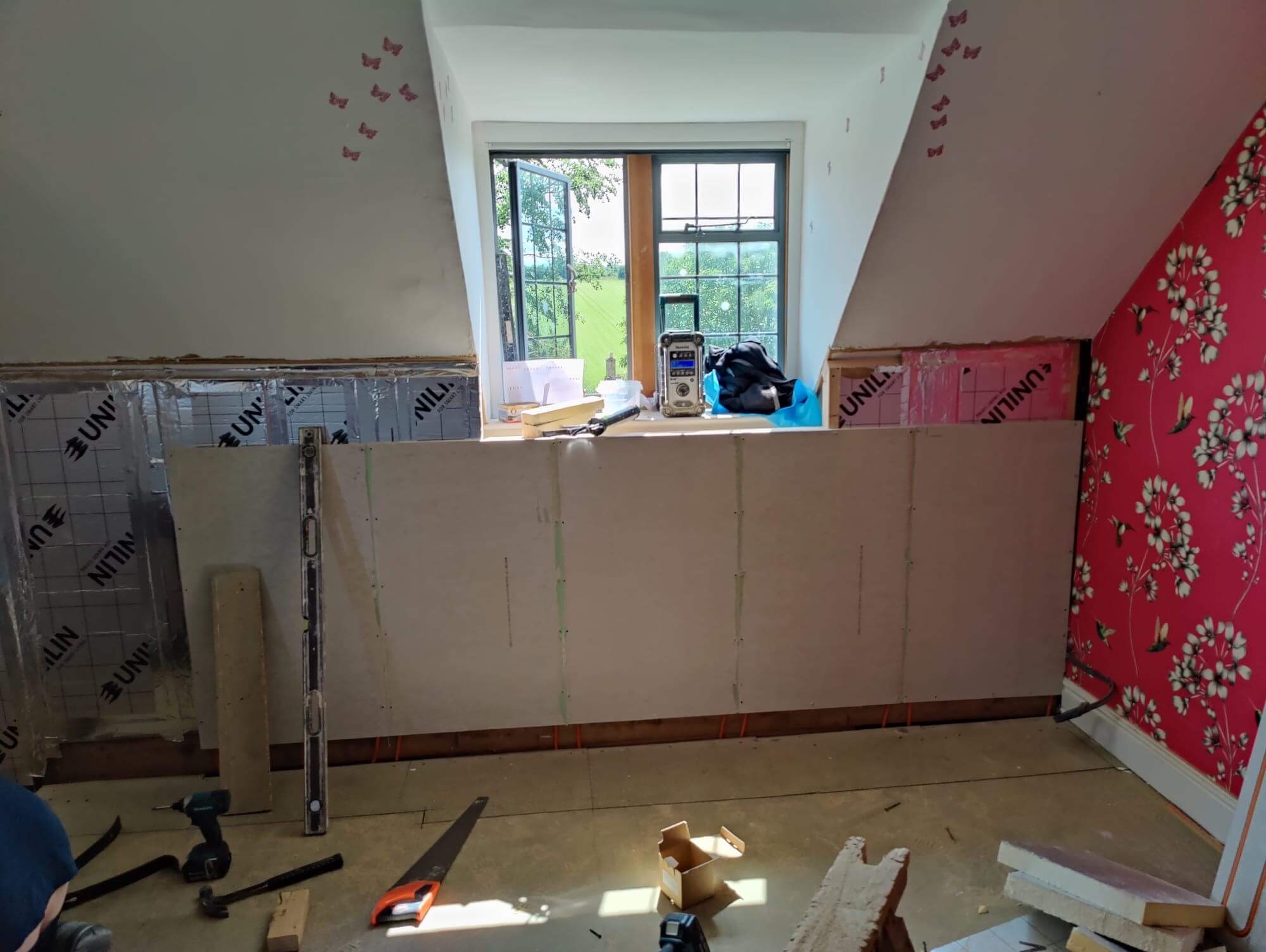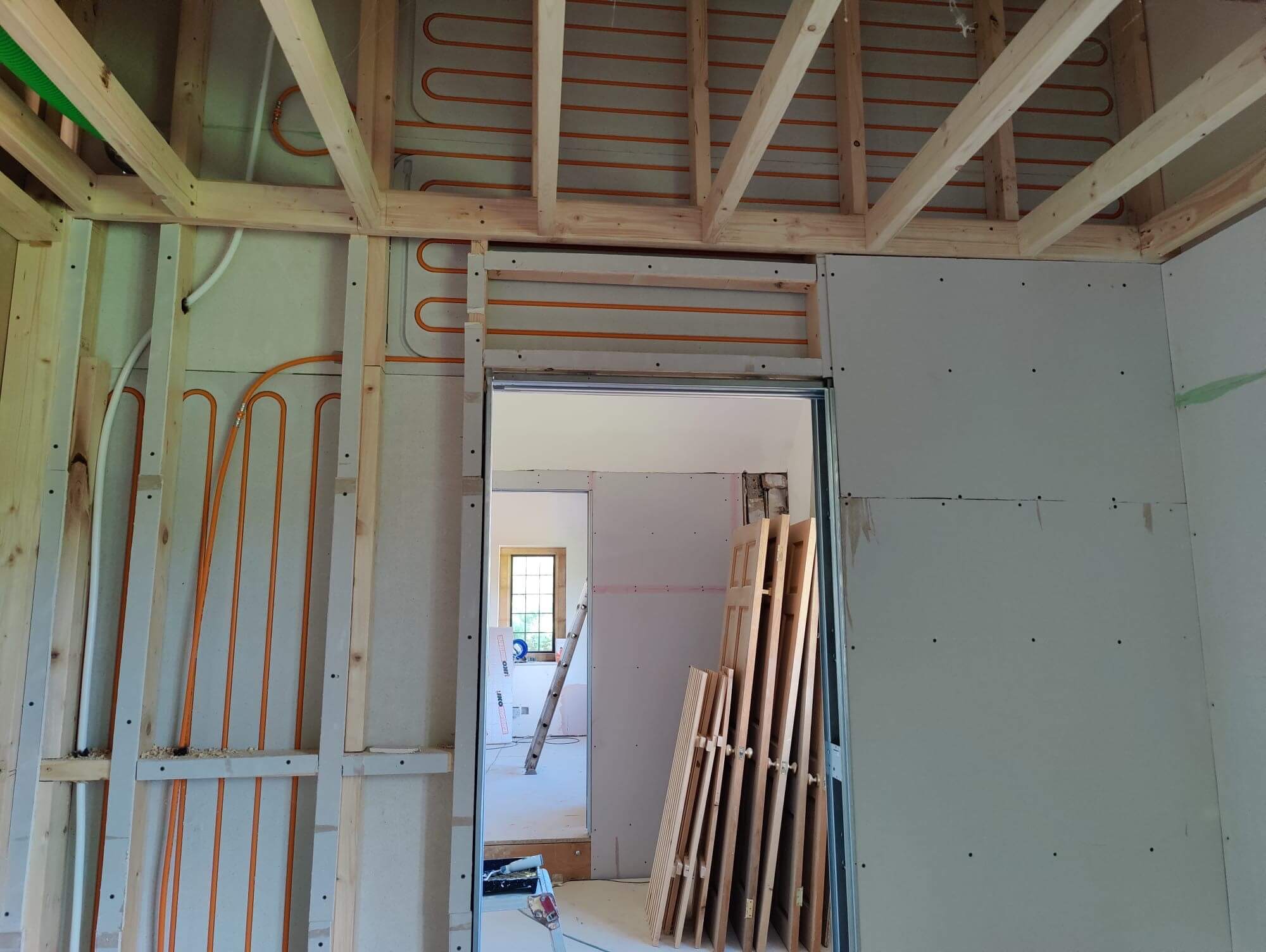When we purchased our period property in 2023, we were faced with an extensive refurbishment which would involve moving a substantial number of existing radiators. This was further complicated by the fact that the ground floor was of a solid construction, the boiler was aging, and the radiators were not attractive. We decided to replace the system with a more efficient heating system.
A heat pump was not an option for us, as we would not want an ugly noisy air source unit and a previous quote for a similar size property for a ground source system was in excess of £50,000.
We decided to go for an efficient gas boiler as we have mains gas, the downstairs was straight forward as the solid floors would lend themselves to underfloor heating under tiles. If we went for radiators on the upper carpeted floors this would mean having a mixed low and high temperature system. This would be less efficient and would mean that we couldn’t easily switch to a heat pump in the future if legislation dictated a change.
I had read about wall heating online but had no experience and neither did my heating engineer, so we contacted Rob at UFH1.
Rob advised on, and designed a system to suit our needs, there were a number of challenges, but together we solved them one by one. The house is a stone-built building comprising of an older section with solid walls built circa 1870, and a newer L shaped wrap around section built in 2004 with thermolite blocks, internally cavity insulation and stone externally to match the old building. On the ground floor the old section had no floor insulation, but a large section had old parquet flooring which was removed to allow 40 mm floor insulation boards and a low profile UFH system supplied by Rob.

The new section had some floor insulation under a concrete screed and travertine tiles on top. We had this section routed out for UFH pipes and finished with tiles with the exception of one room fitted with a low TOG, underlay carpet combination.
Rob designed a wall heating solution for the upper floors with a combination of heating boards on existing outside walls and on newly constructed internal studs required by our remodelling plan.


The old external walls were also studded out with the addition of 4-inch Celotex and 1-inch Celotex was applied to the newer walls where heating panels were fitted, to beef up the insulation and reflect the heat back into the rooms.
We haven’t yet had a winter in the house but so far, the heating has been fine, and bills have been very reasonable.
All the rooms are individually zoned and controlled with thermostats so we can maintain the rooms we use regularly at a higher temperature and turn up the guest room stats when required.
One caveat is that you have to be careful when placing hooks pictures etc on the walls with the heating panels, but you can get a sensor that picks up the pipes to avoid any accidents. Obviously you should avoid plastering the heated walls with multiple pictures to avoid reduction the efficiency of the system, so if you are planning to run an art gallery then wall heating is not for you.
"We were delighted by the service that Rob gave us – it was not an easy renovation project and Rob guided us along the way – ensuring we had everything we need to complete this renovation project. Our heating engineer had no experience with wall heating, so the fact that Rob could personally design the system and guide us from start to finish was invaluable."
Nick Sutcliffe






